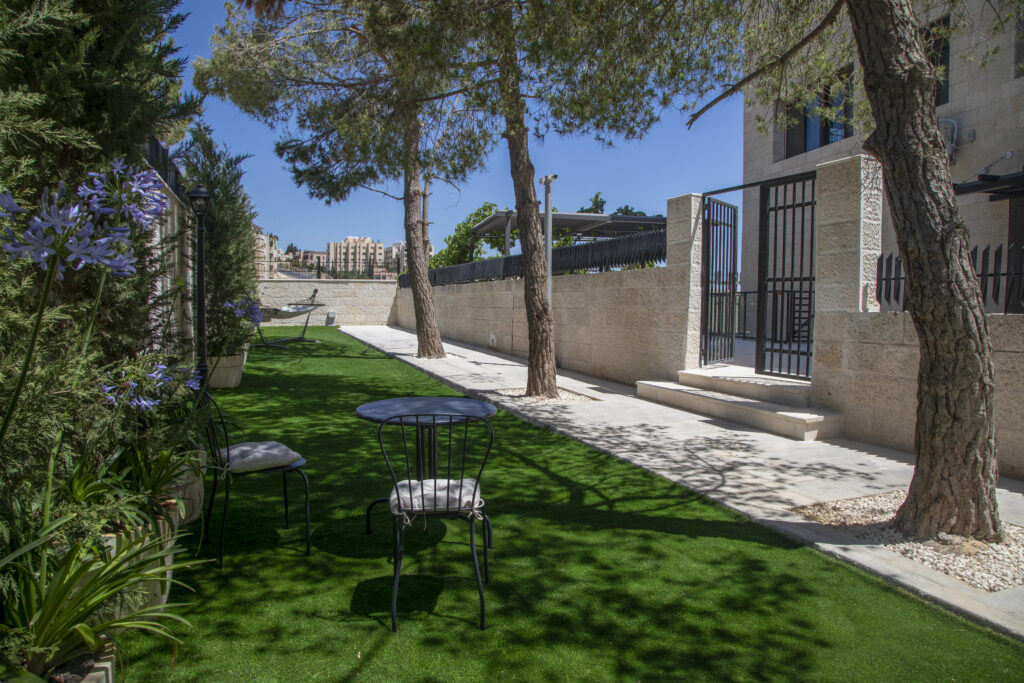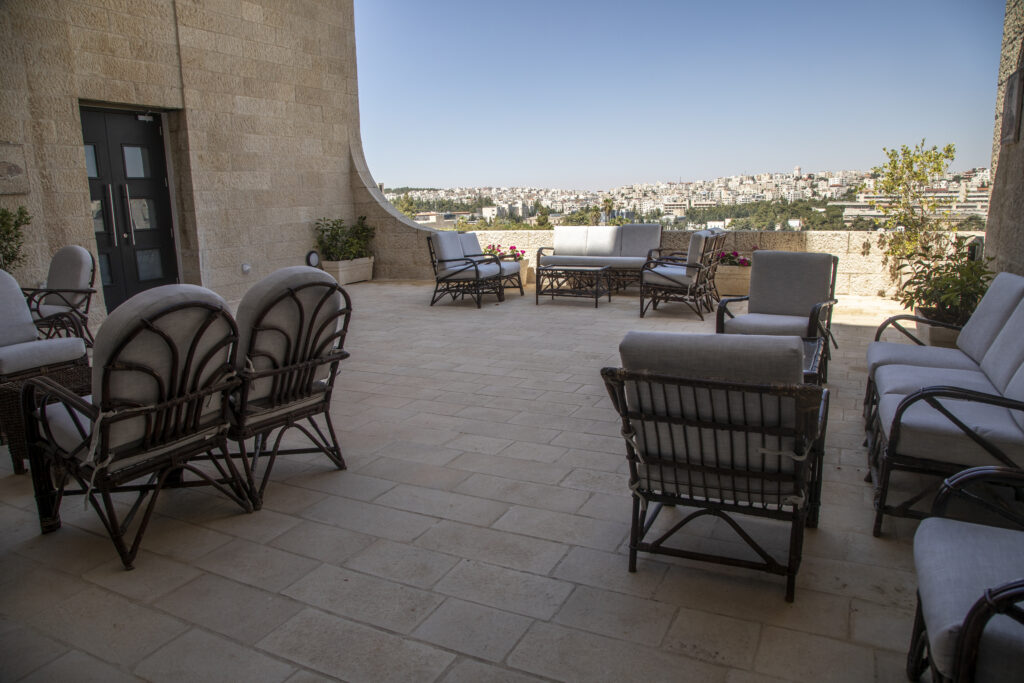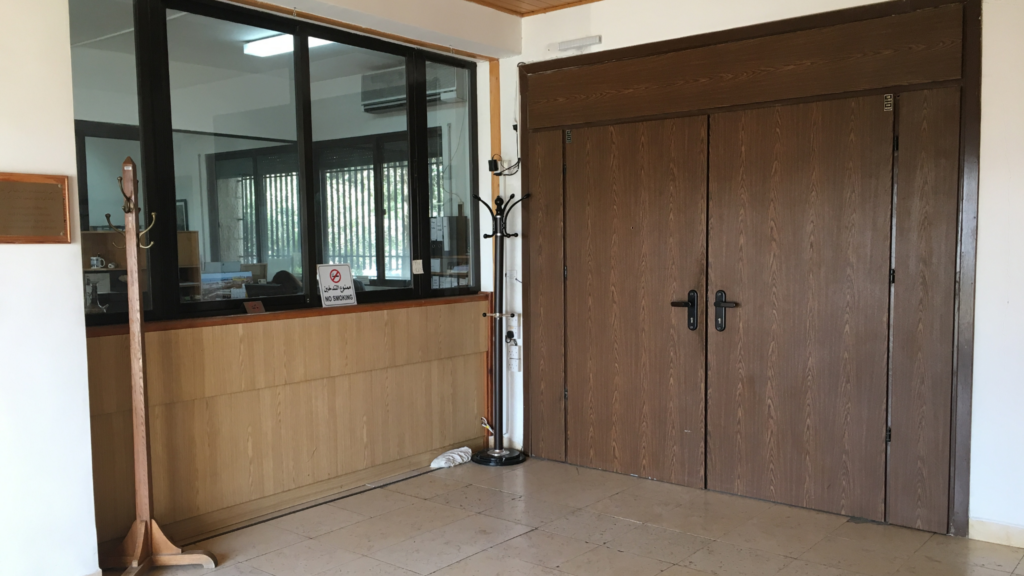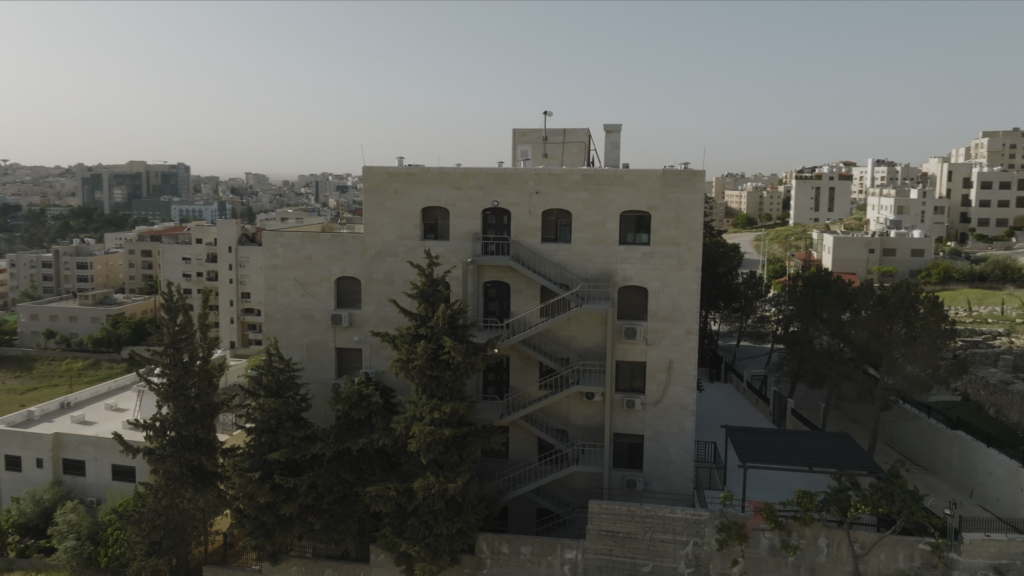Renovations at our center in Amman, funded by the United States Agency for International Development (USAID) and implemented by the United Nations Offices for Project Services (UNOPS), began in June 2020 and ended in December 2021. Owing to a variety of complications during their project (e.g., COVID-19, supply chain issues), some significant matters remained and ACOR completed them by May 2022, resulting in two full years of renovation. The renovation upgraded the facility with specific attention to safety and security, access, and upgraded technological aspects. Residential, dining, lounge, kitchen, and office spaces were also improved.
When planning this project in 2019, the American Center decided to remain in residence at the center while simultaneously accommodating the renovations in order to dedicate as much of the funds as possible to the renovation work itself. To accomplish this, the work was divided into phases during which residents, staff, collections, and our other essential tasks would move around within the building as each phase was completed. The first phase, for example, required vacating the sixth, fifth, and half of the fourth floors. During this time, things were cozy in the remainder of the building, with all such activities redistributed to the lower levels. Renovation of this portion was largely completed in April 2021, when we began to vacate the remainder of the building. Apartments on the sixth, fifth, and fourth floors were temporarily converted to office and storage spaces. For the entirety of this period, we had limited capacity in the residence.
We are grateful for the efforts of all those involved in order to bring the building to this new stage. Justin Schneider, John Shearman, Hasan Sabrah, and Abed Adawi supervising the work on our behalf have made the results serve our future far better. See the results of the renovation below! [Click on photos to enlarge]
RECEPTION HALL
DINING ROOM
The dining hall service buffet area along with a complete renovation to upgrade the existing kitchen facility.
LOBBY
UPPER LIBRARY
Dedicated library access allows a separate access to public users. Outdoor terrace and landscape area for the library and main entrance was also allocated to dedicate outdoor terrace for library users.
OUTDOOR SOCIAL & ENGAGEMENT SPACES


LOWER LIBRARY
SEMINAR ROOM
The seminar room now serves as a multi-purpose space used for multiple educational/exchange purposes. Seminar room now includes capacity for meeting, video conferencing, as well as the ability to divide the space into two smaller spaces that can function separately.
RESIDENCE
Replaced all doors, windows, and renovated bathrooms. Added AC in all units. The Center now provides handicap-accessible residence rooms.
EMERGENCY EXIT
In addition to the above, renovations and improvements were carried out on the fire alarm, power distribution, and lighting systems. We added smoke detectors in corridors, the staircase, and areas that were not covered by detectors. We also added heat detectors in the boiler room and kitchens.
Processes:
To ensure that the renovation would provide the necessary design for physical rehabilitation for the facility to become a fully-functional Center, the design phase consisted of four phases. The first phase involved data collection and assessment of the building in terms of capacity and function. The assessment allowed an accurate analysis of the needed requirements in the project.
The second phase determined the design sketches, project plan, and other required elements for the project. The third phase, the preliminary design phase, developed a clear vision of the design. This phase consisted of a collaboration between the architect and the electromechanical engineers to develop an integrated design that includes structural and electromechanical preliminary designs drawings.
The fourth and last phase of the design plan included the development of detailed design drawings for the construction phase.























